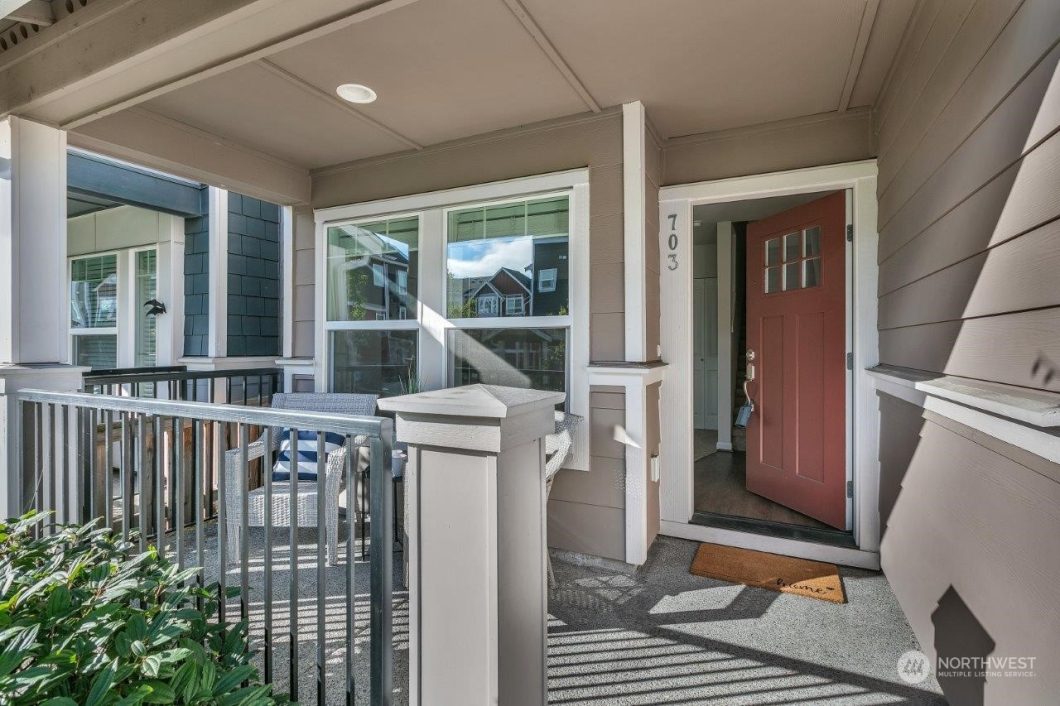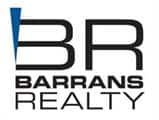
Stunning turnkey townhome is nestled in the quiet, tree lined High Point community and is waiting for you. The open concept main floor is full of upgrades and high-end feature, including engineered hardwood floors, quartz countertops, tile backsplash, gas stove, stainless steel appliances as well as an extended kitchen upgrade, which offers additional cabinet and counter space. Private office/den is the perfect work-from-home space. Bedrooms are spacious and light, with both enjoying ensuite bathrooms. Oversized garage has parking for 1 car plus room for storage. Energy efficient and ductless mini splits to keep you cool. Enjoy the High Point community’s proximity to parks, green spaces, restaurants and coffee shops. Welcome home!
| Price: | $$634,000 USD |
| Address: | 3400 SW Graham Street 703 |
| City: | Seattle |
| County: | King |
| State: | Washington |
| Subdivision: | High Point |
| MLS: | 2173537 |
| Lot Square Feet: | 0 acres |
| Bedrooms: | 2 |
| Bathrooms: | 3 |
| Half Bathrooms: | 2 |
| levels: | Multi/Split |
| offers: | Seller intends to review offers upon receipt |
| taxYear: | 2023 |
| saleType: | MLS |
| viewFrom: | Unit |
| bathrooms: | 2.25 |
| styleCode: | 32 - Townhouse |
| highSchool: | Sealth High |
| possession: | Closing |
| showMapLink: | yes |
| buildingName: | Highpoint At Graham |
| dwellingType: | Attached |
| lotSizeUnits: | Square Feet |
| onMarketDate: | 2023-10-26T00:00:00+00:00 |
| titleCompany: | Chicago Title |
| unitFeatures: | Balcony/Deck/Patio, Insulated Windows, Primary Bath |
| bathsHalfMain: | 1 |
| bedroomsUpper: | 2 |
| busLineNearby: | yes |
| coveredSpaces: | 1 |
| entryLocation: | Main |
| structureType: | Townhouse |
| bathsFullUpper: | 1 |
| buyerFinancing: | Conventional |
| commonInterest: | Condominium |
| elevationUnits: | Feet |
| buyerOfficeName: | Windermere Bellevue Commons |
| livingAreaUnits: | Square Feet |
| numberOfShowers: | 2 |
| seniorExemption: | no |
| taxAnnualAmount: | 4525 |
| waterHeaterType: | Gas On Demand |
| windowCoverings: | Blinds |
| applianceHookups: | Cooking-Gas, Dryer-Electric, Ice Maker, Washer |
| bedroomsPossible: | 2 |
| elementarySchool: | West Seattle |
| numberOfBathtubs: | 1 |
| remodeledUpdated: | no |
| sellerDisclosure: | Provided |
| buildingAreaTotal: | 1371 |
| buildingAreaUnits: | Square Feet |
| floorNumberOfUnit: | 3 |
| shortTermRentalYN: | no |
| specialAssessment: | no |
| appliancesIncluded: | Dishwasher(s), Dryer(s), Garbage Disposal, Microwave(s), Refrigerator(s), Stove(s)/Range(s), Washer(s) |
| constructionMethods: | Double Wall |
| firstRightOfRefusal: | no |
| powerProductionType: | Electric, Natural Gas |
| waterHeaterLocation: | Garage |
| allowedUseCaseGroups: | IDX |
| greenEnergyEfficient: | Double Wall, Insulated Windows |
| middleOrJuniorSchool: | Denny Mid |
| numberOfAccessStairs: | 3 |
| projectApprovedByFha: | no |
| unitsInBuildingTotal: | 4 |
| associationFeeIncludes: | Common Area Maintenance, Lawn Service, Road Maintenance, Sewer, Water |
| bathsThreeQuarterUpper: | 1 |
| mlsSquareFootageSource: | Realist |
| associationFeeFrequency: | Monthly |
| calculatedSquareFootage: | 1371 |
| preliminaryTitleOrdered: | yes |
| numberOfUnitsInCommunity: | 52 |
| specialListingConditions: | None |

