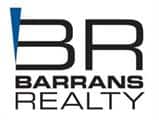
Meticulously cared for home, both inside and out! This spacious 3 bedroom/2.5 bath home has a well designed and open 1730 sq.’ layout. Large kitchen features ample cabinetry and countertop space. The open concept kitchen, nook and family room certainly will delight the chef and they will not be left out of anything. All three bedrooms are roomy, with the primary bedroom featuring both a full bath and walk in closet. Grounds are fully landscaped for easy maintenance and includes a tool shed. Ideal location for commuting with easy access to Hwy 167, I-5 and Sounder Station in Kent. In addition, close proximity to medical facilities, restaurants and schools. This one will not last long. Make your appointment to stop by today!
| Price: | $$625,000 USD |
| Address: | 25717 117th Place SE |
| City: | Kent |
| County: | King |
| State: | Washington |
| Subdivision: | East Hill |
| MLS: | 2206132 |
| Square Feet: | 1,730 |
| Acres: | 0.143 |
| Lot Square Feet: | 0.143 acres |
| Bedrooms: | 3 |
| Bathrooms: | 3 |
| Half Bathrooms: | 1 |
| levels: | Two |
| offers: | Seller intends to review offers upon receipt |
| taxYear: | 2023 |
| saleType: | MLS |
| bathrooms: | 2.5 |
| lotNumber: | 21 |
| styleCode: | 12 - 2 Story |
| highSchool: | Kent-Meridian High |
| possession: | See Remarks |
| topography: | Level |
| vegetation: | Garden Space |
| showMapLink: | yes |
| buildingName: | Seven Oaks |
| lotSizeUnits: | Square Feet |
| onMarketDate: | 2024-03-04T00:00:00+00:00 |
| siteFeatures: | Cable TV, Fenced-Fully, High Speed Internet, Outbuildings, Patio |
| titleCompany: | Chicago Title - Dylan Kondo |
| bathsHalfMain: | 1 |
| bedroomsUpper: | 3 |
| coveredSpaces: | 2 |
| entryLocation: | Main |
| structureType: | House |
| bathsFullUpper: | 2 |
| buyerFinancing: | Cash |
| elevationUnits: | Feet |
| fireplacesMain: | 2 |
| buyerOfficeName: | John L. Scott, Inc. |
| livingAreaUnits: | Square Feet |
| numberOfShowers: | 2 |
| seniorExemption: | no |
| taxAnnualAmount: | 5770 |
| waterHeaterType: | gas |
| bedroomsPossible: | 3 |
| mlsLotSizeSource: | Realist |
| numberOfBathtubs: | 2 |
| sellerDisclosure: | Provided |
| buildingAreaTotal: | 1730 |
| buildingAreaUnits: | Square Feet |
| lotSizeDimensions: | 65x94x64x94 |
| otherDuesOrFeesYN: | no |
| propertyCondition: | Very Good |
| shortTermRentalYN: | no |
| zoningDescription: | SR6 |
| appliancesIncluded: | Dishwasher, Garbage Disposal, Microwave, Refrigerator, Stove/Range |
| zoningJurisdiction: | City |
| buildingInformation: | Built On Lot |
| firstRightOfRefusal: | no |
| powerProductionType: | Natural Gas |
| waterHeaterLocation: | garage |
| allowedUseCaseGroups: | IDX |
| middleOrJuniorSchool: | CanyonRidgeMiddleSchool |
| cumulativeDaysOnMarket: | 1 |
| mlsSquareFootageSource: | Realist |
| associationFeeFrequency: | Annually |
| calculatedSquareFootage: | 1730 |
| preliminaryTitleOrdered: | yes |
| specialListingConditions: | None |

